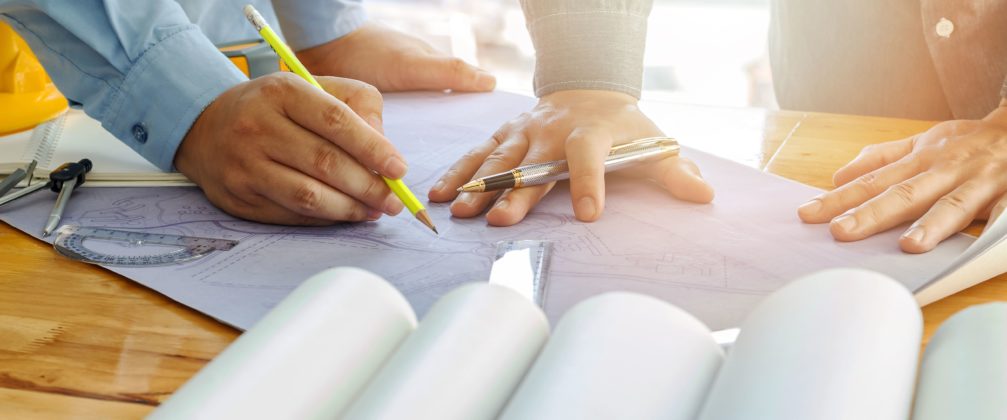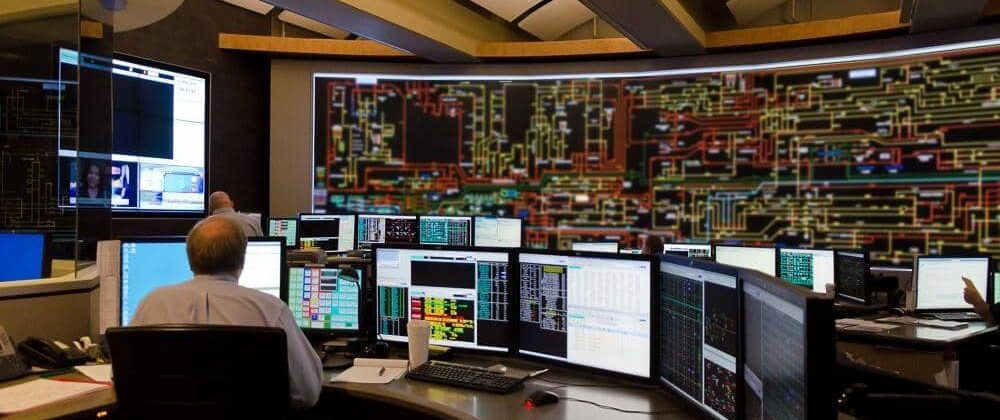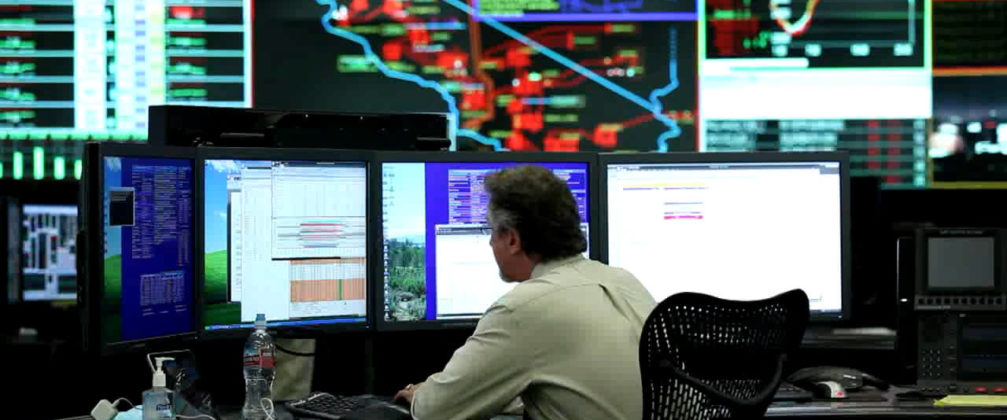Want a free ergonomic evaluation for your control room? Contact Mauell today!
While the prospect of a new or remodeled control room appeals to operators and management alike, it isn’t without its complexities. And for many decision makers, control room design and space planning considerations are the most overwhelming part of the entire project. However, these crucial first steps lay the foundation for a successful control room and cannot be underestimated or overlooked.
If you’re ready to start planning a new or remodeled control room but aren’t sure where to start, you’ve come to the right place. In this blog, we’ll review each step of the control room space planning and design process from start to finish. By the end, you’ll have a solid understanding of how things work and will be ready to get started on your job.
Initial Project Consultation
This meeting serves as an opportunity for the control room consultant to learn about your unique needs. They’ll gather a variety of information from you to help their designer estimate how long the project will take and provide a price estimate. The deliverables you’ll receive are based on your project requirements. They include — but are not limited to — the following:
- Lighting study (with color temperature map)
- Complete drawing package (spatial layout, console details, and casework details)
- Video display wall section / elevation
- Connectivity drawings of A/V equipment and vendor cut sheets
- Functional use statement describing how the video wall will be used and how it will operate, along with a 3D enhanced rendering of your space(s)
Site Programming / Data Discovery Visit
The next step of control room space planning and design is the site programming or data discovery visit. The purpose of this visit is to build a roadmap for the completion of your project. The control room consultant will visit your facility to learn as much as possible about how your operators actually use your control room.
The consultant will start by identifying space planning considerations and hard targets that will affect the control room design or remodel, including rooms, columns, and ceilings. Along with hard targets, the designer will consider things like:
- Accessibility
- How existing equipment will be removed
- How new equipment will be brought in
- An escort to transport equipment in and out
- A plan for demolition (if applicable)
- Any security screening they’ll need to walk around the building
- How to run wires for consoles and equipment
From this point forward, the team working on your project (depending on its scope) will most likely consist of mechanical engineers, A/V engineers, a design consultant, a construction manager, and a project manager.
Team Interviews
Data discovery visits may also include interviews with your team, including management, security, IT, operators, and stakeholders. These interviews give the control room consultant insight into your workflows, visitor interactions, business processes, and management style.

In some cases, control room consultants will send questionnaires to your operations and management team prior to their visit. These touch on things like:
- The current challenges you’re facing
- What you’ve seen in other control rooms that you’d like to see in your room (if applicable)
- Your overall goals and budget
- Details on the ergonomics of your current control room
The consultant uses the information they gather from interviews and questionnaires to determine what’s important to your team as a whole.
Case Studies and Jobsite Visits
The control room consultant should provide you with several case studies that detail jobs they’ve completed that are similar to yours. If possible, you should also make a site visit to see the work they’ve done in action. If the consultant typically works with classified organizations, you can request client renderings to see the challenges the consultant has overcome in the past.
Data Discovery Visit Outcomes
The control room consultant should leave site programming with a thorough understanding of how your organization works and what operators need to do their job comfortably. Understanding the strengths and weaknesses of your current situation helps them prioritize what’s most important to your team.
Two-Dimensional / Top-Down Drawings
The control room consultant will then send you top-down drawings of your control room space. These provide you with an overview of your control room so you can see exactly how it will be laid out. Two-dimensional drawings consider how consoles (and operators) will fit into the control room space. Like every aspect of your project, this should occur from an operator-centric point of view.
The Importance of ISO 11064
The two-dimensional drawings you receive from the consultant will follow ISO 11064, which establishes the comprehensive design methodology associated with control rooms. Your designer will operate using these principles, so it’s important for you to understand them as well. ISO 11064 breaks control room design into seven main parts:
- Principles for the design of control centers
- Principles for the arrangement of control suites
- Control room layout
- Layout and dimensions of workstations
- Displays and controls
- Environmental requirements for control centers
- Principles for the evaluation of control centers
What to Expect in Top-Down Drawings
Depending on the scope of your project, the two-dimensional drawings you receive may include:
- Optimal sightlines wherever situational awareness is necessary
- Overall layout and functionality of the control room and supporting rooms
- Layout of any adjacent offices, kitchens, or restrooms
- Plumbing locations (shouldn’t be near server rooms)
- Preexisting columns in the control room space (if applicable)
- Locations of actual positions in the control room (e.g. supervisors and operators)
Two-dimensional drawings also take ADA access requirements into account, along with ergonomic best practices. They factor in sound design, like keeping restrooms and kitchens away from control rooms to avoid noise pollution. You may also receive a lighting study that demonstrates how light spreads and ways to maximize its efficiency.
A good control room consultant will also factor future growth and scalability into your top-down drawings. Future growth requirements (positions, storage, monitors, equipment, etc.) should always be taken into consideration when designing your new control room.
Design Reviews
Once you’ve received your two-dimensional drawings, the control room consultant will review them with you in real time. These reviews typically include a CAD plan that shows you the entire room design, along with equipment, furniture, and technology.

Most consultants offer the ability to revise your drawings once or twice at no extra charge. If you request revisions, the consultant will make any requested changes and send them back to you for another review.
Three-Dimensional Schematic Renderings
Once the design has been finalized, the designer will bring them to life in three-dimensional schematic renderings. These drawings transform two-dimensional drawings into renderings that include equipment, furniture, and technology. Let’s take a closer look at what’s included in schematic drawings.
Equipment and Furniture
The consultant will design equipment and furniture that best suit the needs of your control room. Ergonomics are very important in control rooms, since operators spend anywhere between 8-20+ hours a day at their consoles. They’re making critical decisions that can impact large numbers of people, so it’s crucial to design around their comfort. If operators aren’t comfortable, the design simply won’t work.
When it’s time to design ergonomic equipment and furniture, the designer will consult with you on items like:
- Sit-stand consoles (including desktop edging)
- Individual monitor placement
- Keyboard and mouse placement
- Touchscreen placement
- Chairs and footrests
- Individual heating and cooling controls
- Ambient and task lighting levels
- Room acoustics
- Video wall and mounted electronics placement
Technology
Your designer’s space planning considerations don’t stop at equipment and furniture. At the heart of every control room is the technology operators need to do their jobs. The designer will consult with you on all of your technological needs, including things like:
- Video walls (LCD, rear projection, LED, etc.)
- Individual monitors
- A/V source controls
- Content management platforms
- PCs and CPUs
- Keyboards and mice
- AV-over-IP encoders (transmitters) and decoders (receivers)
- KVM-over-IP switches for keyboards, video, and mice
- Storage area networks (SANs)
- Media asset management software
Design Summary
Once the design reviews are complete, you’ll have a working budget that allows you to plan for the next steps of your project. The consultant will provide you with a design summary, which includes things like:
- BTU and electric load calculations that reflect how much heat is added into the room for HVAC and MEP (mechanical/electrical/plumbing). This ensures that proper cooling design considerations are accounted for.
- Detailed drawings in the form of a drawing submittal package
- Budgetary assessments
- Typical build schedule detailing how long the consultant expects each phase/part of the project will take so they can provide you with an accurate “go live” date.
If the control room consultant offers construction management services, you’ll also meet with their construction manager. This individual is responsible for obtaining necessary licenses and managing architects and general contractors.


