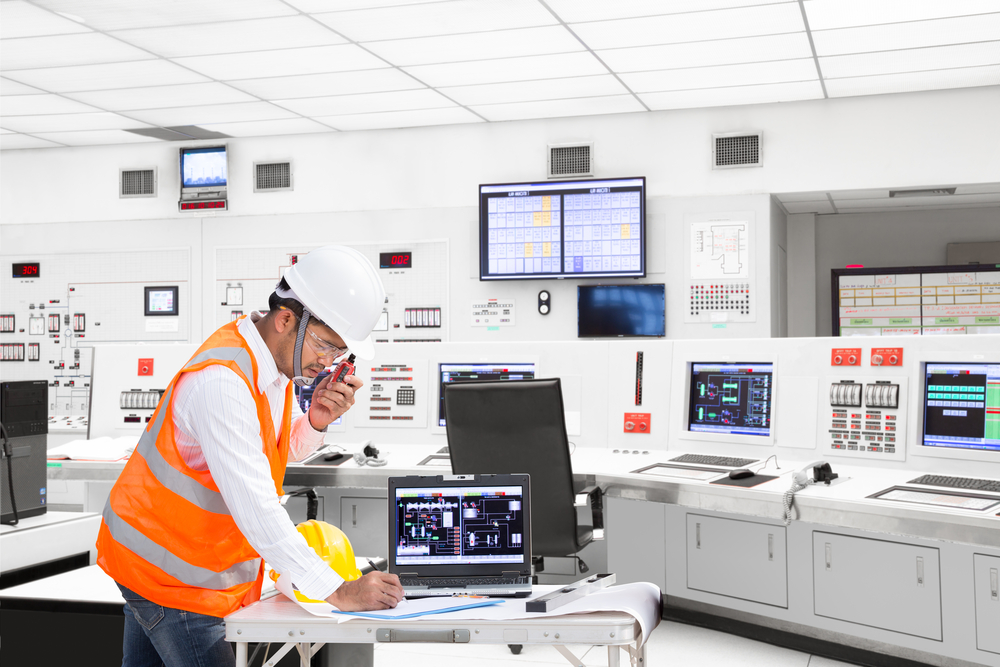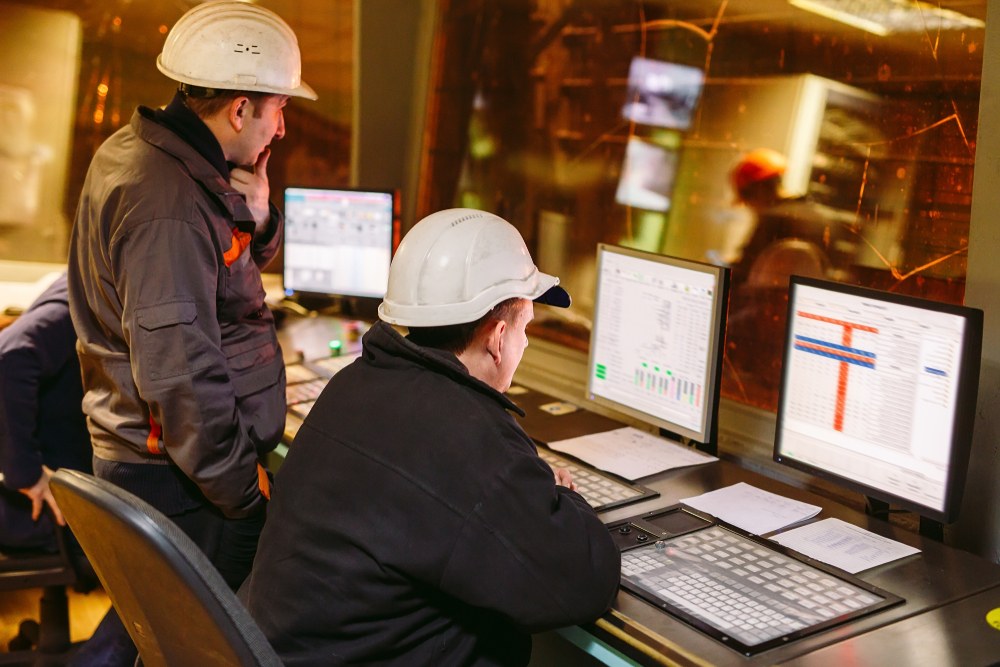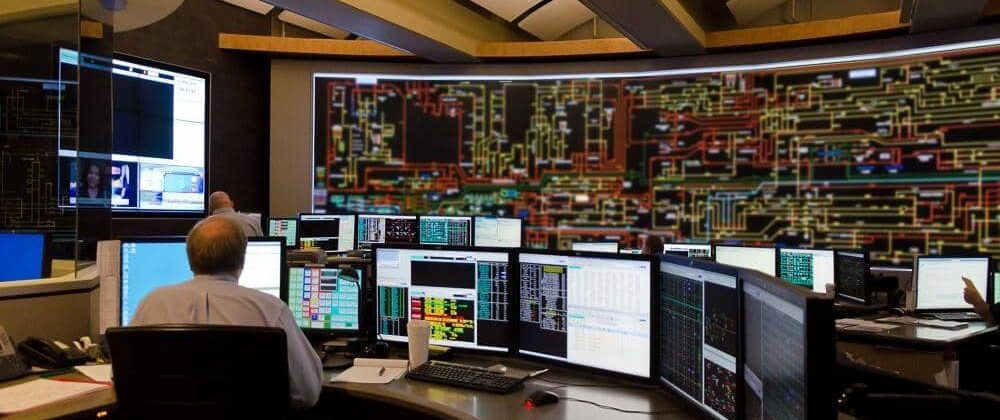If you’re like most utility companies, you want to design and build a showpiece control room that impresses high-ranking visitors and demonstrates your commitment to operator comfort. But the process of optimizing the appearance and functionality of control rooms can be overwhelming.
To guide you through the process, we’ve gathered the most important things to keep in mind when designing your utility control room appearance. As you read, keep in mind that while a well-designed control room is a significant investment, the ROI in operator safety and overall efficiency is priceless.
1. Understand Fundamental Control Room Operator Needs
Control rooms are round-the-clock environments that must keep operators comfortable as they make split-second, mission-critical decisions. They should be designed to minimize disruptions while maximizing comfort and providing enough space for operators to perform their unique roles.
Unlike past generations, today’s operators expect control rooms to provide state-of-the-art technology and ergonomic furniture that facilitates the best decisions. Here are a few specific operator needs to consider as you design your utility control room appearance:
- Convenient access to essential areas (e.g. restrooms and kitchens)
- Proximity to other operators to enhance communication and collaboration
- Correct number of screens and appropriate workstation size
- Modified workstations and other equipment based on individual needs
- Further workstation customizations to ensure comfort at all times

2. Consult ISO Standard 11064 During the Design Process
Maximizing the appearance and functionality of control rooms for utilities must involve an understanding of ISO 11064. The International Organization for Standardization (ISO) is an international federation of national standards bodies that defines the best way of doing something. These best practices are determined by subject matter experts who fully comprehend the needs of the organizations and industries they represent.
Why ISO Standard 11064 Matters
Published in 2000, ISO 11064 establishes the comprehensive design methodology associated with control rooms. This standard provides comprehensive guidelines for designing with ergonomics and other human factors in mind to create control rooms that minimize the potential for human error. This is particularly important for the utility industry because operator mistakes can have far-reaching – and potentially catastrophic – consequences.
Seven Parts of ISO Standard 11064
ISO 11064 can be broken down into seven parts, which we’ll review in more detail below:
- Principles for the design of control centers. Operators should participate in the design process and provide information on task/link analysis and risk assessment to ensure human-centered design.
- Principles for the arrangement of control suites. Square footages are estimated, adjacencies are determined, and space is laid out to facilitate all control room activities.
- Control room layout. Ergonomic principles and task/link analysis guide the placement of workstations, off-workstation visual displays, and control room maintenance equipment.
- Layout and dimensions of workstations. Use ergonomic principles to determine overall dimensions of workstations while keeping operator needs at the forefront.
- Displays and controls. Create a smooth human-machine interface by maximizing the use of safe, reliable, efficient, and comfortable graphic screen displays and controls.
- Environmental requirements for control centers. Optimize the overall environment to positively impact operator performance, including lighting, acoustics, and temperature.
- Principles for the evaluation of control centers. Conduct a post-occupancy evaluation to determine whether the design is successful using operator feedback and recommendations.
3. Understand Human Factors Engineering (HFE) & Control Rooms
Also known as human engineering, user-centered design, or ergonomics (which we’ll explore below), human factors engineering plays a critical role in ISO 11064. Simply put, HFE accounts for human strengths and limitations when designing interactive systems involving people, tools, technology, and work environments.
An awareness of human factors engineering allows utility control room operators to mitigate problems as quickly as possible, reducing the likelihood of major incidents and reliability issues. Additionally, investing in HFE upfront saves you money in the long run because safe, productive, and efficient operators are the driving force behind more profitable utility companies.

Failing to incorporate human factors engineering into your utility control room appearance and design can lead to a variety of specific problems, including:
- Insufficient space around equipment for installation and maintenance
- Manually-operated valves that are placed at an improper height and orientation
- Illogical and ineffective spatial relationships between crews and equipment
- Equipment that protrudes into walkways
- Signage and labeling that aren’t visible from normal work areas
- Stair, ladder, step, and walkway designs that aren’t suitable
4. Let Ergonomic Design Guide Your Utility Control Room Project
Ergonomics goes hand-in-hand with human factors engineering and is the practice of specifically designing a control room that meets the needs of its inhabitants. Spaces engineered with ergonomics in mind boost the efficiency and productivity of your operators while eliminating discomfort.
Like human factors engineering, incorporating ergonomics during the design phase helps ensure you won’t need to retrofit your control room in a few years. And choosing finishes that are durable, functional, and easy to maintain is the best way to create a control room that will last for decades to come. Best of all, ergonomic design can also help prevent workplace injuries, allowing you to create a safer and more efficient environment for your operators.
Acoustics
Acoustics refers to how individual sound frequencies interact within an enclosed room, and every space reacts differently to sound waves depending on the objects within them. Operators must be able to focus on the task at hand, and too much noise can negatively impact their decision-making. The best ways to mitigate unwanted noise are by adding acoustic-absorptive materials like carpeting, acoustic panels, foam, and privacy panels.
A/V Equipment
Thoughtfully – and strategically – arranging monitors and video walls with close attention to operator comfort helps them maintain healthy sightlines while reducing eye strain. Operators shouldn’t be surrounded by too many displays, and they should be able to view the information they need without moving. Flat-panel displays and touchscreens are your best bet, as they take up less space and are more energy-efficient than other options.

Furniture
Your custom control room consoles must meet your utility company’s specific technological and operative needs while also keeping end-users comfortable. Operators sit or stand at their workstations for extended periods, so it’s crucial to provide adjustable control room console furniture that prevents back strain and accommodates every body type. You’ll also need ergonomic chairs that offer full adjustment capabilities and are specifically designed for use in control room settings.
Lighting
Rather than being an afterthought, your utility control room lighting levels and layout should be integrated into your existing ergonomic design. Lighting has a significant impact on operator wellness, as inadequate illumination can cause eye strain and too much light can cause headaches.
There are three specific types of control room lighting: ambient, task, and therapeutic:
- Ambient lighting refers to the indirect, general illumination of your control room. Dimming presets allow operators to adjust ambient illumination while maintaining consistent, indirect light.
- Task lighting is the focused, concentrated light over each operator’s workstation. Typically integrated within consoles, task lighting can be aimed directly onto the work surface, rather than bouncing off screens and creating glare.
- Therapeutic lighting mimics the human circadian rhythm by recreating sunrise, midday, and sunset lighting levels. While it isn’t included in ISO 11064, this lighting style is intended to counteract fatigue, which can be particularly detrimental to 12-hour shift operators.
Temperature
Everyone runs at a different temperature, so it’s important to choose control room console designs with individual heating and cooling controls that keep all of your operators comfortable. Some products even include user-adjustable ventilation controls and/or individual radiant heaters for a superior operating experience. One of the best ways to reduce excess heat (and noise) is by installing electronics in a dedicated equipment room that’s separate from your command center.


