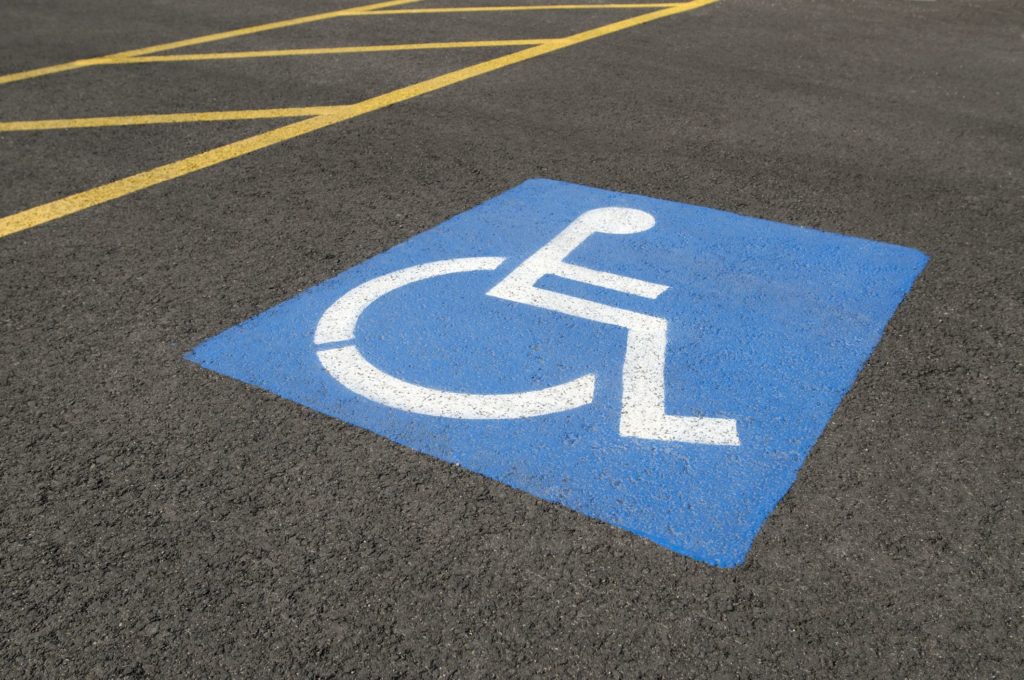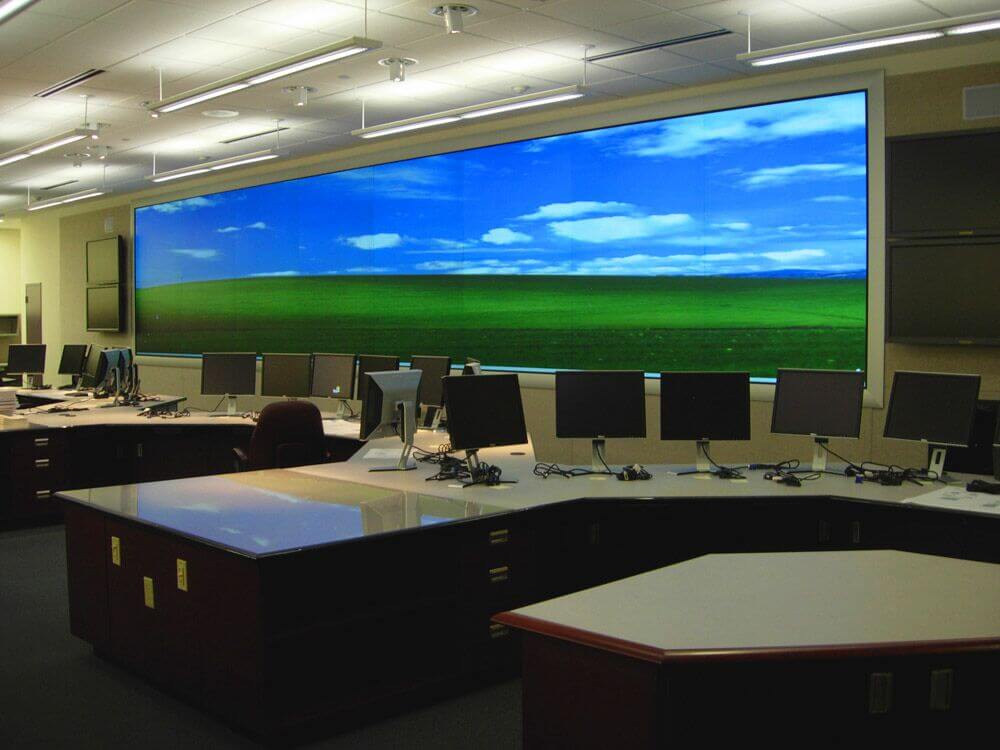According to the Center of Disease Control and Protection, nearly 26% of Americans have some kind of disability. Control rooms aren’t considered public areas by the Americans with Disabilities Act (ADA), but they should still be accessible for people with disabilities. If you’re building a new control room or modifying an existing space, you’ll want to accommodate everyone equally.
In this blog, we’ll examine control room ADA requirements to help you create a comfortable environment for everyone. This starts with putting yourself in the shoes of people with disabilities and anticipating their needs. Let’s start by reviewing the ADA and its implications for accessible control room construction and renovations.
What is the Americans with Disabilities Act?
Before we dig into accessible control rooms, it’s important to understand the Americans with Disabilities Act. Ratified on July 26, 1990, the ADA prohibits discrimination on the basis of disability and ensures that people with disabilities have the same opportunities as able-bodied individuals. The ADA breaks down into three different titles:
- Title I requires businesses with 15 or more employees to provide equal access to employment opportunities for people with disabilities.
- Title II (Nondiscrimination on the Basis of Disability in State and Local Government Facilities) provides regulations for government agencies that offer services to the public, no matter their size.
- Title III (Nondiscrimination on the Basis of Disability in Public Accommodations and Commercial Facilities) provides regulations for companies that provide goods and services to the public.
ADA Readily Achievable Barrier Removal
According to Title III, businesses must remove readily achievable barriers that make it difficult for people with disabilities to navigate their facilities. The ADA defines “readily achievable” renovations as being “easily accomplished and able to be carried out without much difficulty or expense.”
Businesses often remove readily achievable barriers as they renovate other parts of their facility. While the rules surrounding readily achievable barriers can be vague, it’s important to note that existing buildings don’t have to be completely compliant. As a general rule, companies aren’t required to spend more than 20% of their construction budget on barrier removal. However, this varies based on the size of the organization and its financial resources.

Here are a few ways you can eliminate readily achievable barriers during a renovation or as individual projects:
- Adding curb cuts to sidewalks
- Widening hallways
- Widening doorways to meet ADA requirements for doors
- Installing easy-to-use lever door handles
- Widening toilet partitions
- Removing problematic flooring (e.g. high pile carpet)
- Lowering water fountains
- Installing handicap ramps
- Rearranging furniture for easier navigation
- Adding railings and grab bars
If you’re not sure where to get started with readily achievable barrier removal in your control room, download this ADA checklist. This document will provide you with the information you need to understand ADA building compliance under the Americans with Disabilities Act.
Getting Started with Control Room ADA Compliance
While control rooms aren’t classified as public spaces, the ADA still plays an important role in control room design. Along with accommodating people with disabilities, ADA-compliant control rooms create a comfortable space for people who may be temporarily injured and need a wheelchair or crutches. In most cases, you’ll discuss your ADA needs with your control room consultant during the data discovery visit.
The consultant will need to know how relevant accessibility is to your facility when it comes to accommodating disabilities in the workplace. Are you looking for standard 32” clearances for walk paths, or do you need more space? Do you have an ADA-compliant bathroom, break room, or kitchen nearby, or are you starting from scratch?
If your project requires an architect, they’ll verify that all codes have been met, especially those pertaining to ADA compliance. The control room consultant will determine if the utility must be compliant in the control room area, and if so, to what extent.
In some cases, the consultant will simply follow the ADA’s minimum standards for accessible design. However, some facilities choose to follow additional internal guidelines, which may result in an increase in clearances. If this is the case, your consultant will make any adjustments accordingly.
Control Room Accessibility Basics
There are a wide range of considerations to take into account when it comes to control room accessibility. Let’s take a closer look at some of the most important ones.
Reach Ranges
Reach ranges refer to how easy it is for wheelchair users to reach something from the front or side of their wheelchair. Setting reach ranges helps ensure that operable parts are within a comfortable grasp for wheelchair users. To improve reach ranges, opt for open storage units or cabinets with U-shaped pulls, push latches, or side-hinged doors.

Work Surfaces
Unless it’s permanent or built-in, furniture isn’t scoped within the 2010 ADA Standards for Accessible Design. Your furniture should still accommodate people with disabilities, though, regardless of the lack of ADA furniture requirements. In general, ADA-compliant work surfaces should be no higher than 34” and no deeper than 38”. To keep both able-bodied individuals and people with disabilities comfortable during long shifts, opt for height-adjustable consoles, desks, and tables.
Protruding Objects
Protruding objects may be mounted on furniture, floors, walls, and ceilings throughout the control room. These objects can restrict the passage of those in wheelchairs and harm sight-impaired individuals who use a white cane to walk. They should be removed wherever possible or clearly delineated with patterns or colors that stand out from the rest of the control room.
Knee and Toe Clearance
All console and desk knee wells should be at least 30” wide and 19” deep to comfortably accommodate users in wheelchairs. There are also regulations governing knee and toe clearance for things like AV boxes, keyboard trays/drawers, and cable trays.
Maneuvering Room
Wheelchair users must have adequate turning space throughout the control room, whether they’re using AV equipment racks or sitting at their consoles. This can be achieved either through a 360-degree turning circle or a T-shaped turning space. It’s important to remember that service areas behind video walls do not need to be ADA-compliant, as long as they’re marked as such.
ADA-Compliant Control Room Technology
Technology plays an extremely important role in the day-to-day operations of control rooms, so it has to be ADA compliant. Your integrator can provide a variety of technologies that are certified ADA compliant.
To achieve ADA building compliance at your facility, everything from touchscreens and kiosks to video walls and their enclosures must be compliant. This includes the content each device processes and displays, along with the technology itself.

Video Walls
In order to be ADA-compliant, wall-mounted displays (and their enclosures) cannot protrude more than four inches from the wall. Additionally, they must be between 27-80” high. You can purchase ADA-compliant mounts, or recess the display into the wall with proper ventilation. Certain manufacturers also offer super-thin ADA-compliant displays.
Operable Parts
Operable parts refer to the equipment surfaces, power outlets, and control switches that are used by control room technologies, like AV devices. To be ADA-compliant, operable parts must be within height and depth ranges that are accessible for people with disabilities. Each operable part has its own set of floor space, height, and reach range requirements.
Kiosks
All kiosks should have a 15-20 degree upward slope to accommodate wheelchair users. Alternately, some vendors offer height-adjustable kiosks that can be raised or lowered according to the user.
Accommodate Those with Visual or Hearing Impairments
Accommodating disabilities in the workplace doesn’t end with those who have mobility impairments. It’s also important to create and modify control rooms for people who are visually or hearing impaired. Accommodations for the hearing impaired can also be helpful for individuals who have trouble reading.
Here are a few ways you can accommodate people who are visually or hearing impaired:
- Choose screens with a non-glare finish and 70% contrast between background and text
- Use easy-to-read fonts or universally-known pictograms/icons
- Enable zoom capabilities for inputs and responses
- Incorporate tactile/haptic responses for actions and changes
- Offer voice-responsive technology and voice-operated screens
- Install alarms that are easy to hear and easy to see
- Utilize EZ Access devices
- Provide built-in speakers or headphone jacks with volume controls
- Employ smart control interfaces like Google Home, Amazon Alexa, and Apple Siri


